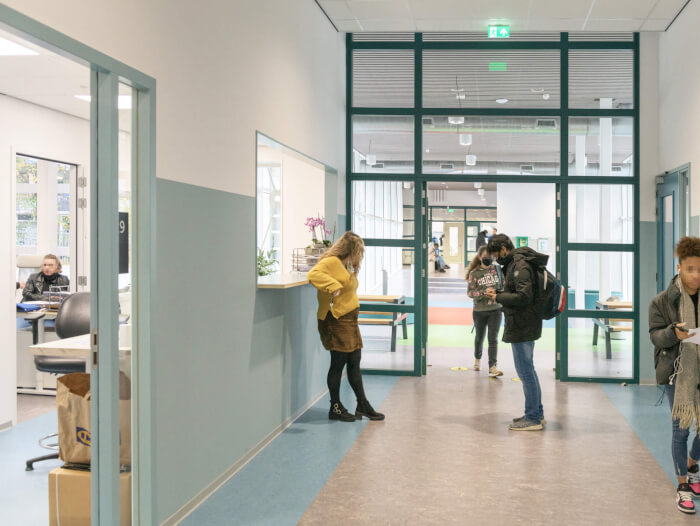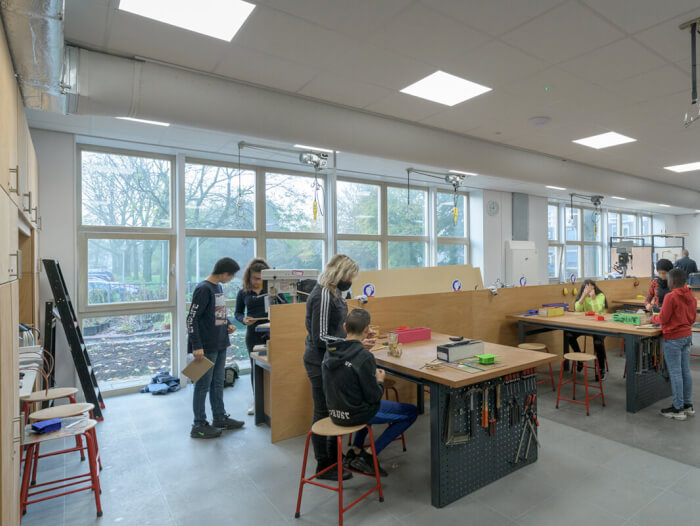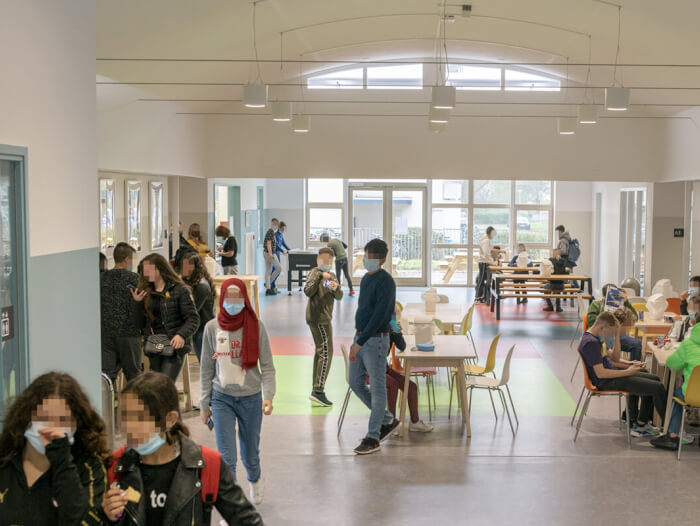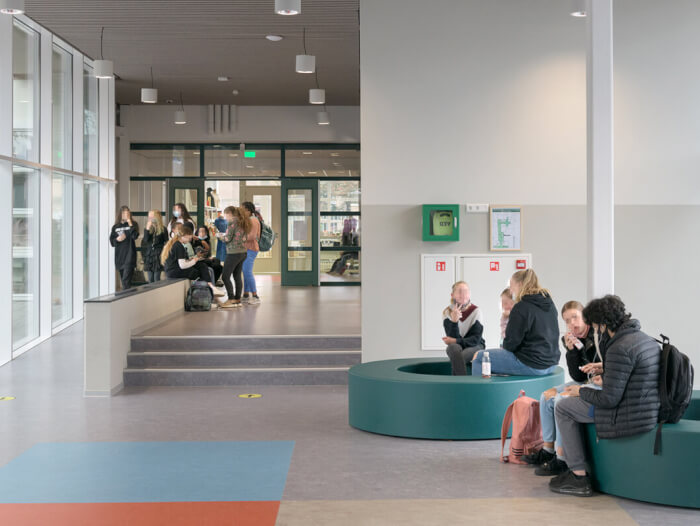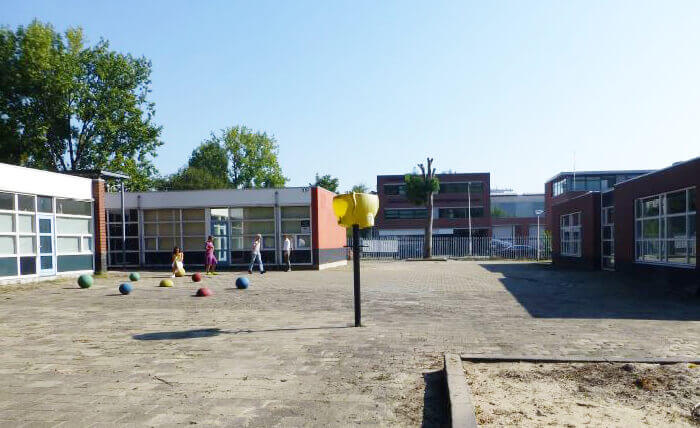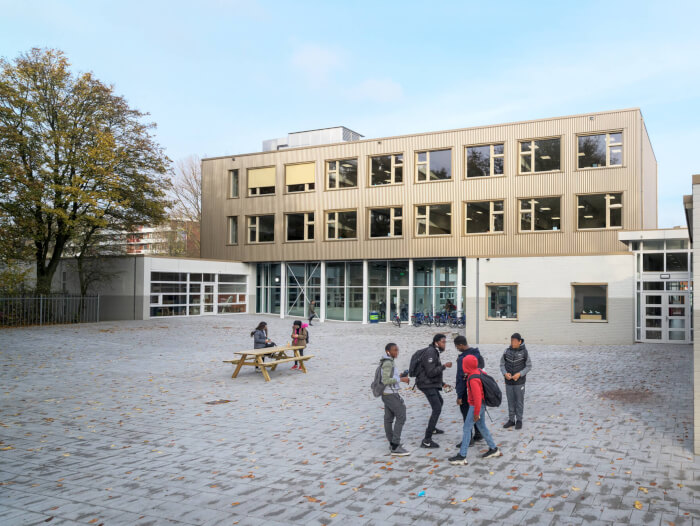Practical school Pro Grotius in Delft
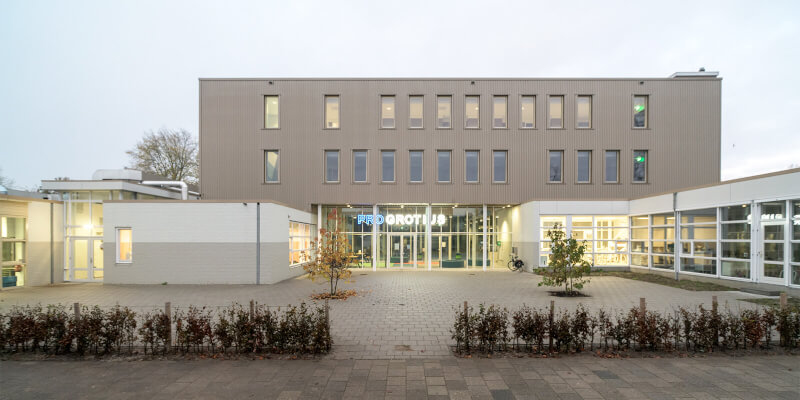
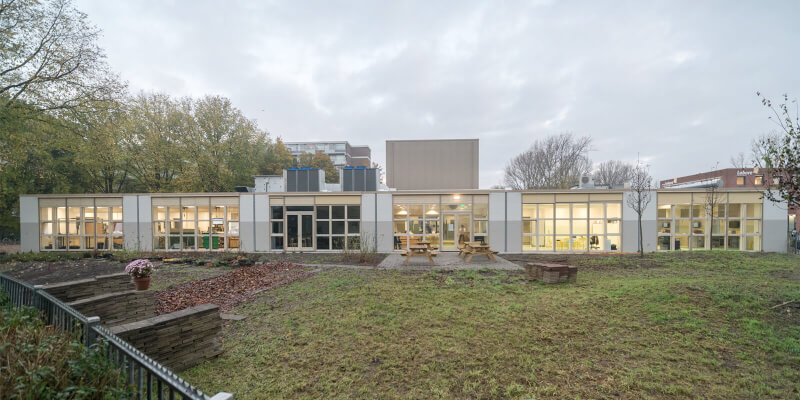
Schoolyard BEFORE and AFTER transformation
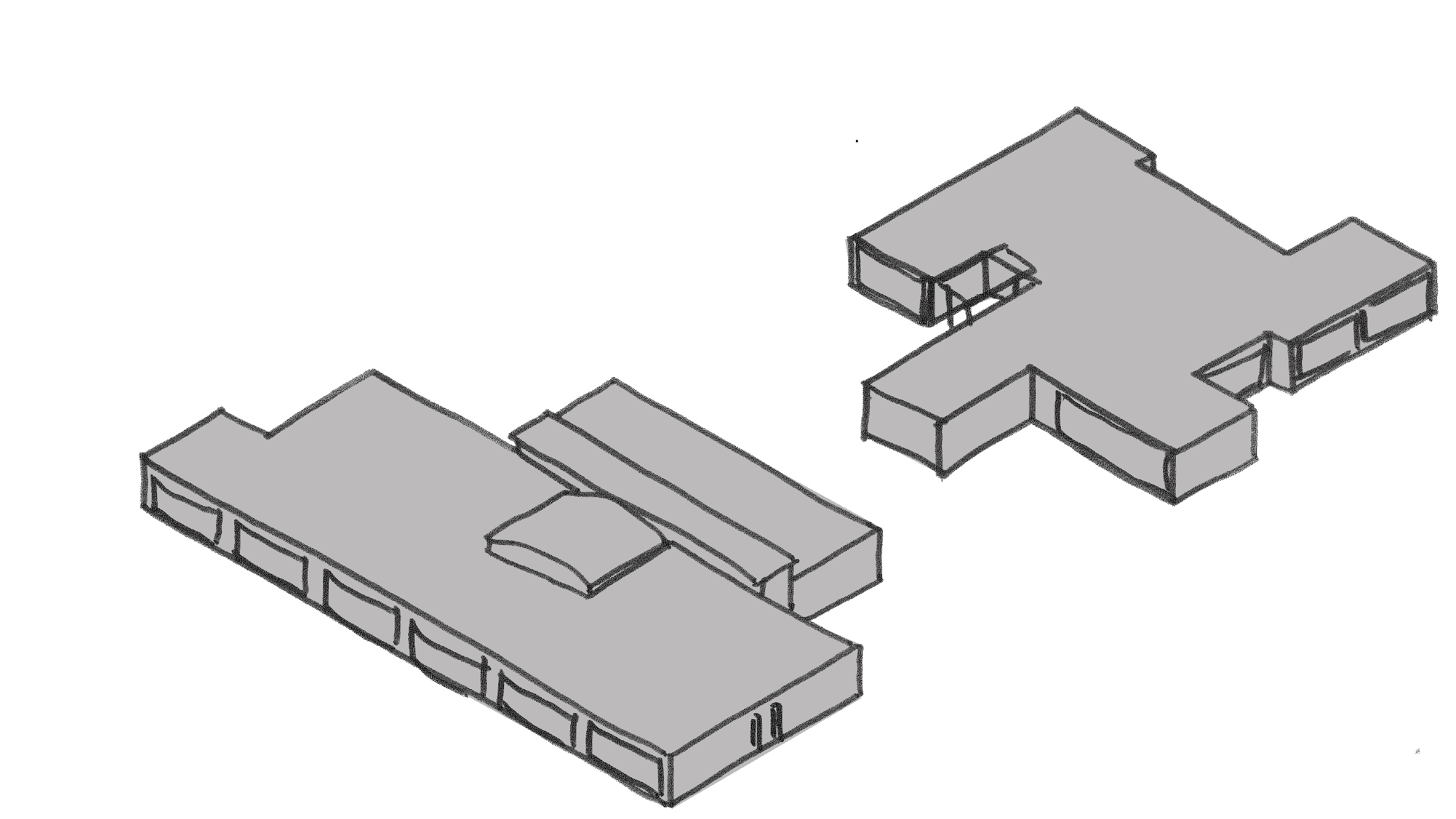
Transformation
Pro Grotius
In 2016, the Pro Grotius Practical School in Delft was looking for a new building. In the Delft-Zuid district, a large site with two separate school buildings stood vacant: a nursery school from 1969 and a primary school from 1994. Could that be a match?
Together with the school and the municipality, Mevrouw Meijer investigated the possibilities. Studio Huijgens was given the follow-up assignment. The architect worked closely with the school and the students. The building was completed in 2020.
Client: Municipality of Delft and Grotius College
Studio Huijgens
Architects
Studio Huijgens connected the two existing schools with a new bridge building. On the ground floor, it contains a large communal entrance hall as the heart of the school. The two floors above contain classrooms. In order to minimize the burden on the existing buildings, the bridge was constructed in a light steel structure.
The two former school buildings have the character of independent pavilions. One has become the ‘business complex’ of the practical school, while the other has the peace and concentration required for the theoretical and knowledge subjects. Thanks to the bridge building, the outdoor space has been given a logical layout, with a public square at the front and a sheltered school yard at the back.
Photography: Ralph Kämena

