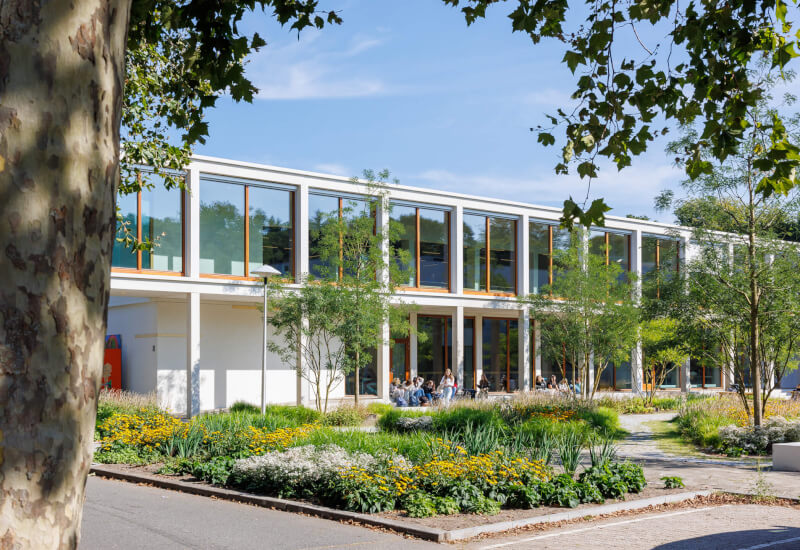MBO vocational school for creative space makers Nimeto in Utrecht

The basement and canteen BEFORE and AFTER transformation

Transformation
Nimeto
MBO Nimeto in Utrecht is a vocational school for creative space makers, with courses in painting, restoration, signmaking, etc.. The school is housed in two buildings from 1970, originally designed as separate painting and butchery schools, plus later extensions. In 2018, Nimeto invited Mevrouw Meijer to conduct design research. It wanted to maintain the existing building complex, but also address the shortcomings. After many renovations, its spatial clarity was gone; it was too small for the expected growth in the number of students; it had to be adapted to new forms of education; and it had to be made more sustainable.
Client: MBO Nimeto
Maarten van Kesteren
Architects
After the design research, Nimeto commissioned the young architect Maarten van Kesteren. He developed the design in close collaboration with the school and with active contributions from students. Construction took place in 2020-2023.
Van Kesteren made sharp choices, partly inspired by a tight budget. His design strategy foussed on five major interventions, while keeping the renovation elsewhere to a minimum. He cut away the floor in three places, opening up the basements to daylight and turning them into fully-fledged classrooms. The separate buildings were connected with a colonnade and a skybridge, and the parking lot was turned into a garden in the heart of the school.
Since its completion in 2023, MBO Nimeto has been lauded with a string of awards for Van Kesterens architecture (ARC Architecture Award, Young Abe Bonnema Prize, Rietveld Prize), Nimeto’s inspiring commissionership (Gouden Piramide, Truus Schröder Prize), and the overall exemplary renovation (Gulden Feniks).
Photography: MWA Max Nibbrig










