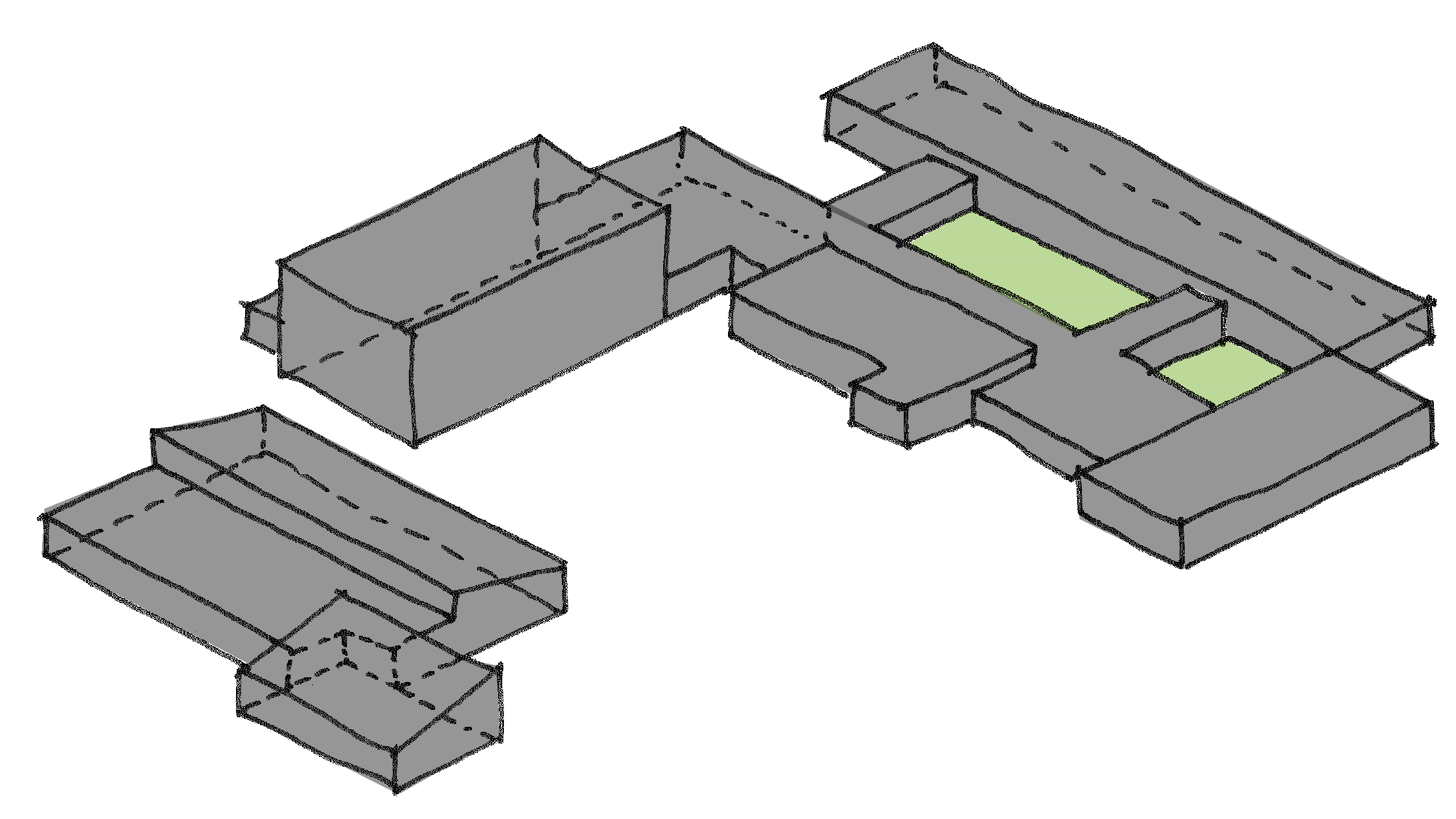Public primary school De Globe in Haarlem
The corridor BEFORE and AFTER transformation

Transformation
De Globe
The building of OBS De Globe in the Haarlem district of Schalkwijk was built in 1964 as a primary school with two patios. A gymnasium and a nursery school were added later. The school is located on a spacious green strip, as was customary in new residential areas at the time.
In 2014, De Globe was faced with conflicting questions. According to financial standards, the building was too large for the number of students, although it might grow again in the future. Also, the school could make good use of the extra space from an educational perspective. Furthermore, the building had to be brought up to date in terms of construction and energy.
Client: Municipality of Haarlem and Stichting Spaarnesant
Serge Schoemaker
Architects
The renovation, designed by architect Serge Schoemaker, was completed in 2016. Within the very limited budget, he concentrated on the technical task and the interior.
The original corridor structure was used as a guideline for the approach to the interior. By moving the toilet blocks at the ends of the corridors, the corridors now offer clear sight lines through the entire school and towards the surroundings. Large lime green window frames mark the ends of the corridors. They are part of a new colour palette.
The largest patio is covered and furnished as a multifunctional auditorium. The new skylights allow light from multiple sides, without the hindrance of direct sunlight. The auditorium provides a new spaciousness in the school and is equipped with custom-made seating and storage elements.
Photography: MWA Mart Nibbrig







