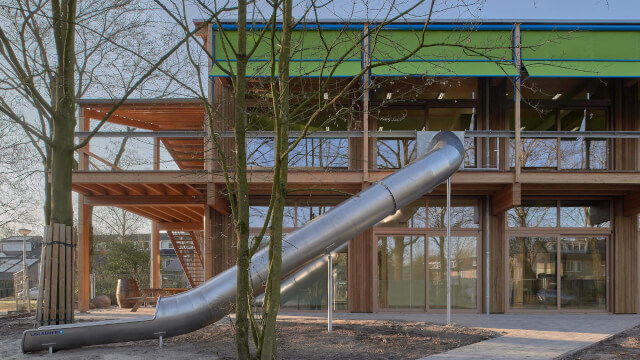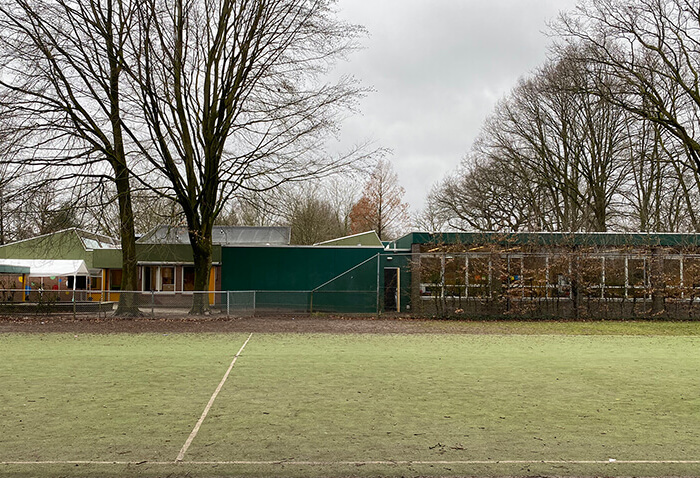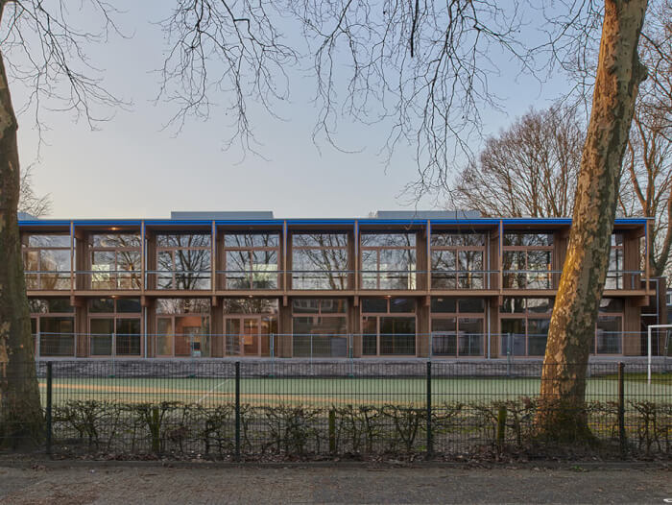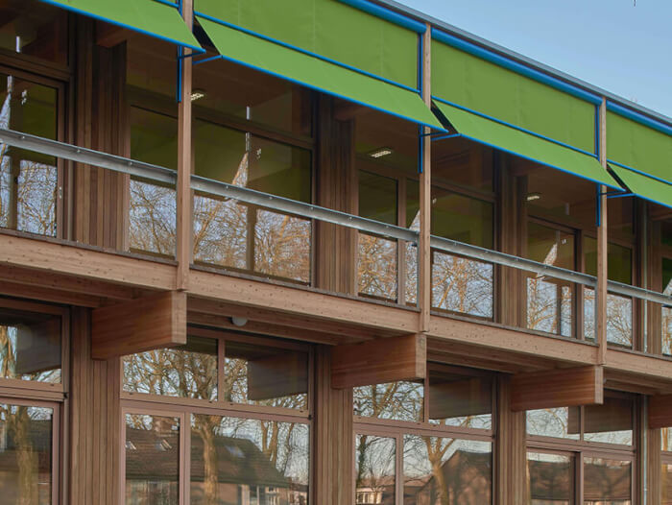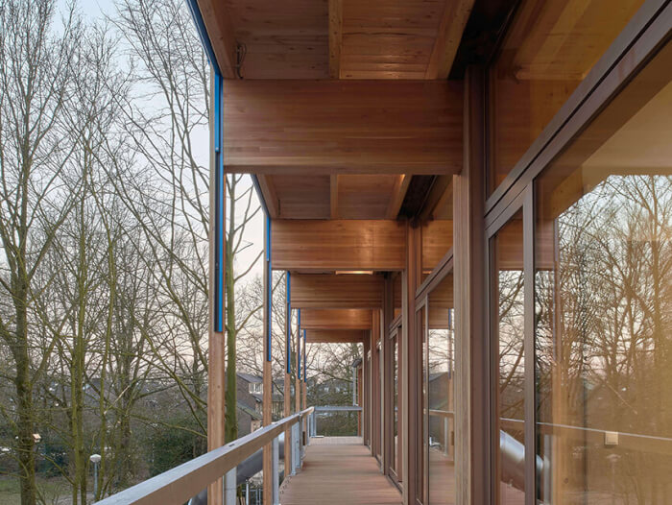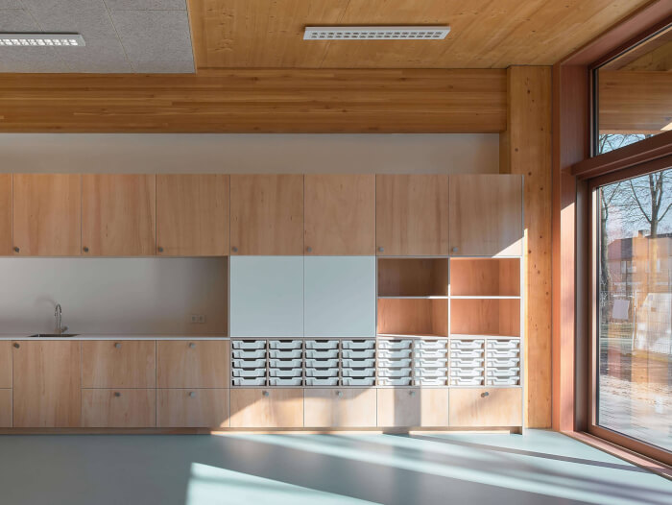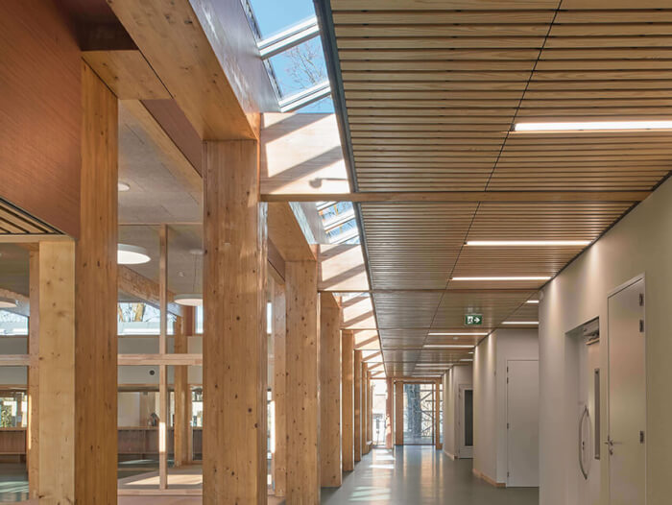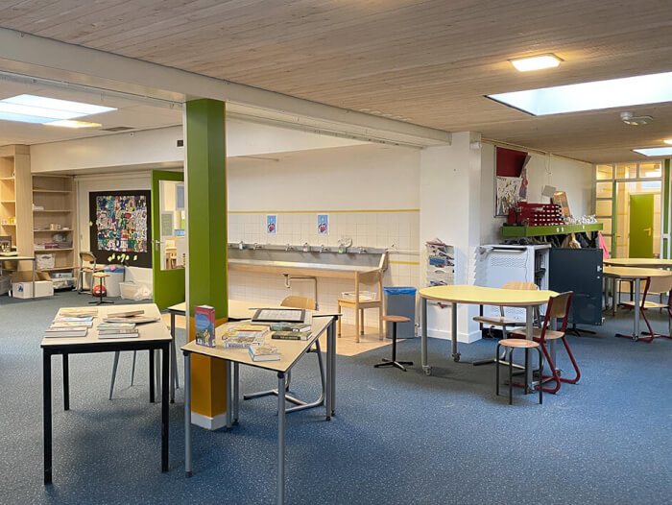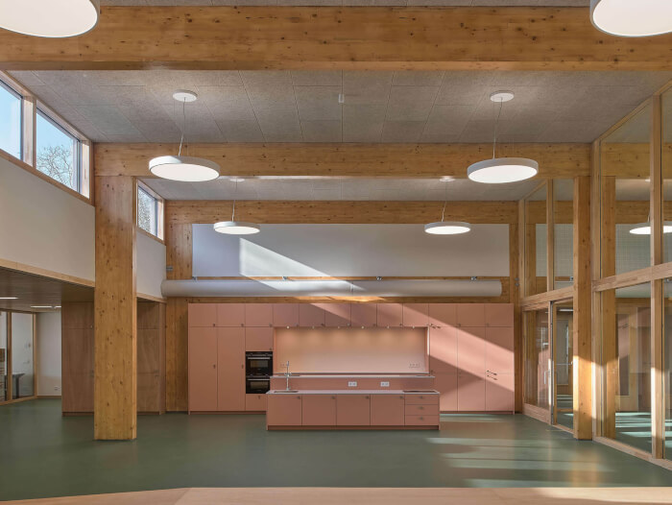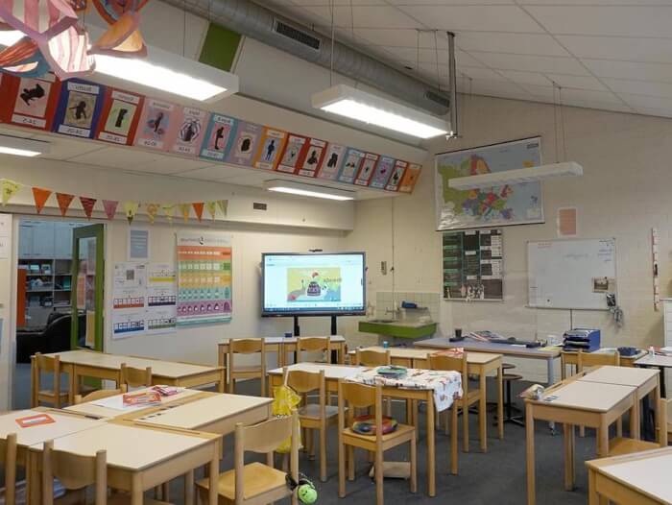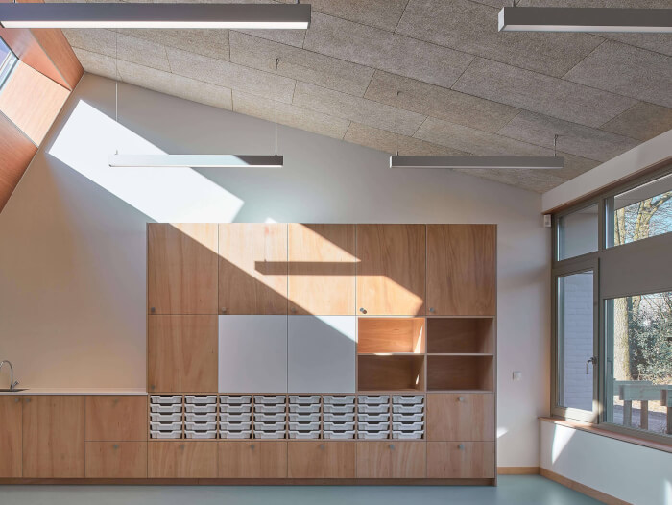1970s primary school in Best
The facade BEFORE and AFTER transformation
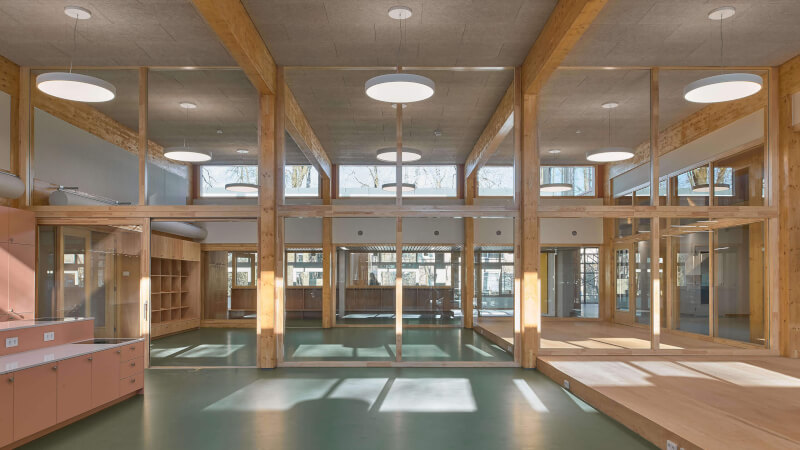
Combination of renovation and new construction
Auditorium and classroom BEFORE and AFTER transformation
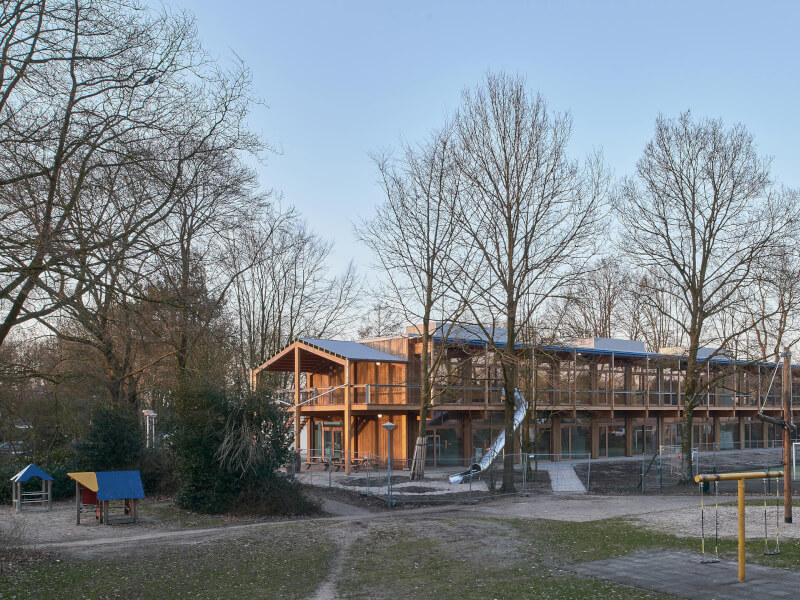
Transformation
De Zevensprong
In 2020, the primary school ‘De Zevensprong’ in Best wished to concentrate education at one location together with the daycare centre. The location of the existing school from 1979 (and partly 1985) in the green Speelheide district was designated for this purpose.
The assignment consisted of renovating and expanding the two school buildings, making them more sustainable, and taking into account their heritage value and new educational requirements. The daycare centre, housed in one of the former nursery schools, wanted an extension. The outdoor area also had to be improved.
Client: Municipality Best, Best Onderwijs, Daycare Korein.
KettingHuls
Architects
KettingHuls has transformed the original school and added a new wing, for which a small part of the existing school (the poorly connected 1985 extension) has been demolished. The new wing, built in a timber frame construction with an extra floor, offers numerous possibilities to connect inside and outside. It includes an outdoor classroom and the connection to the school yard with vegetable gardens.
The new wing also allows the existing school to be internally rearranged, creating a central meeting space in its ‘heart’ where once the storage rooms and toilets used to be. Effective insulation, ventilation and other interventions ensure a very sustainable building.
Photography: MWA Hart Nibbrig

