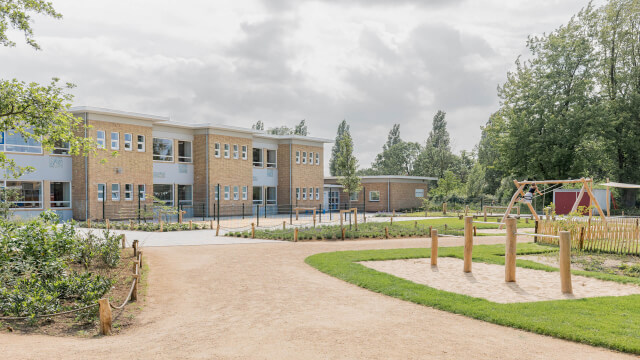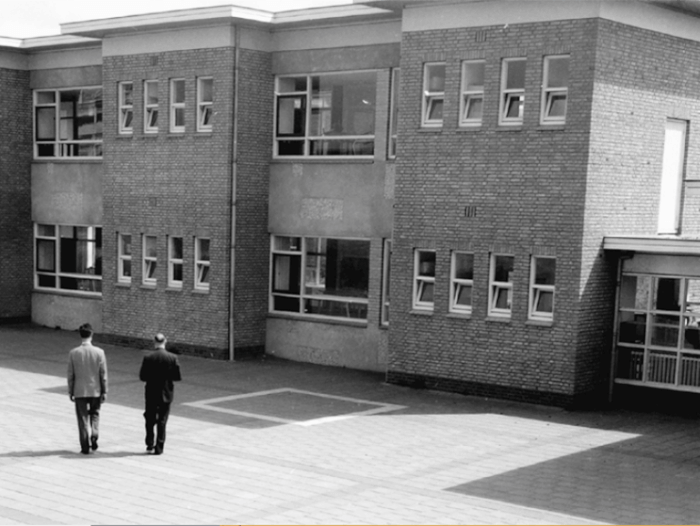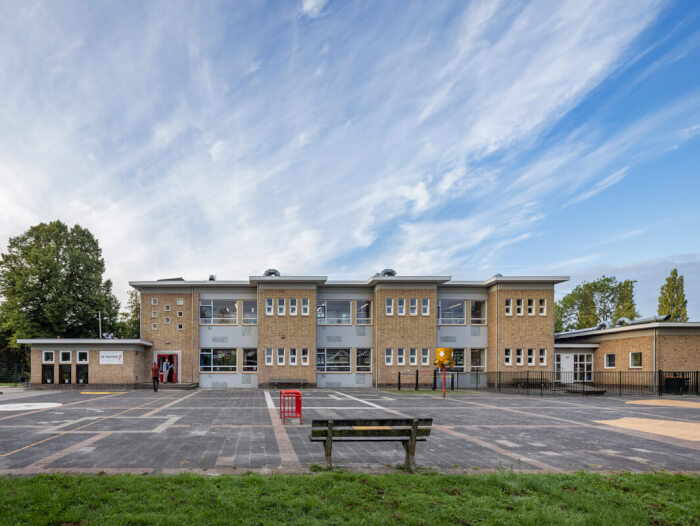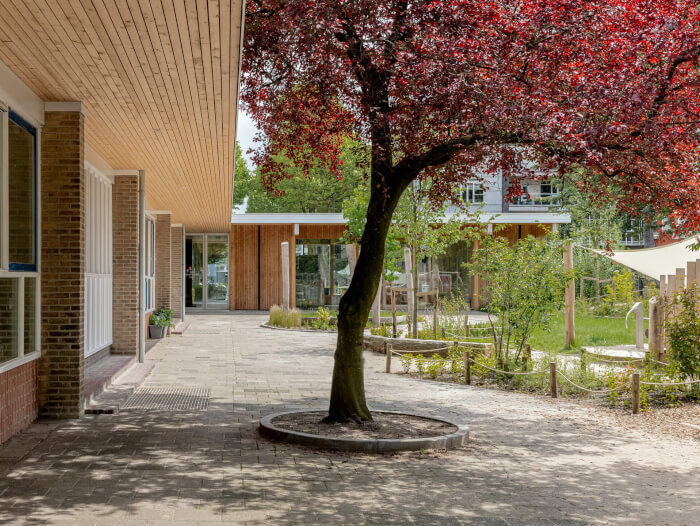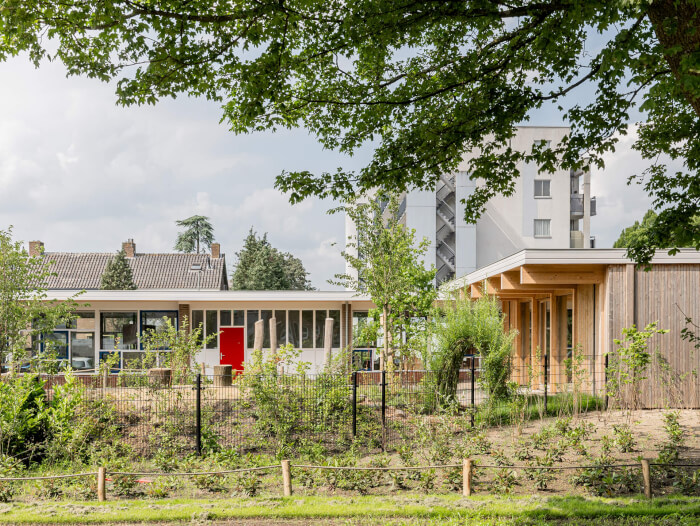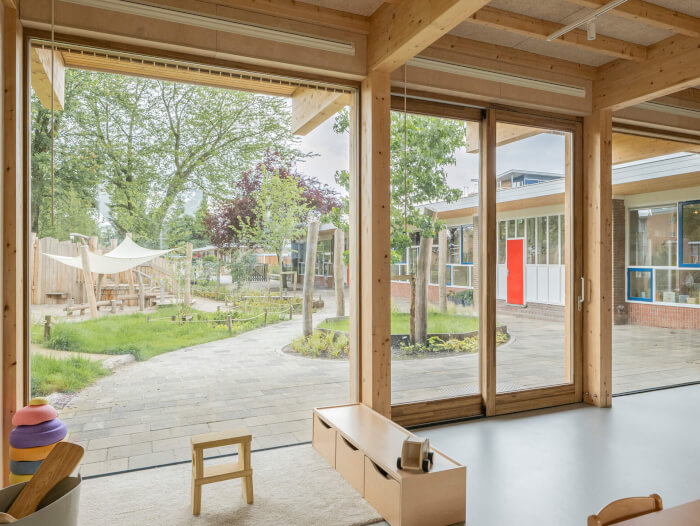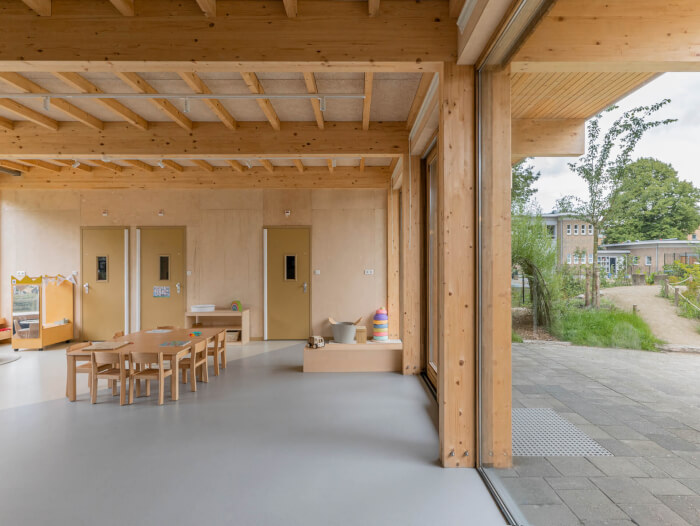School complex in Dordrecht
The schoolyard BEFORE transformation
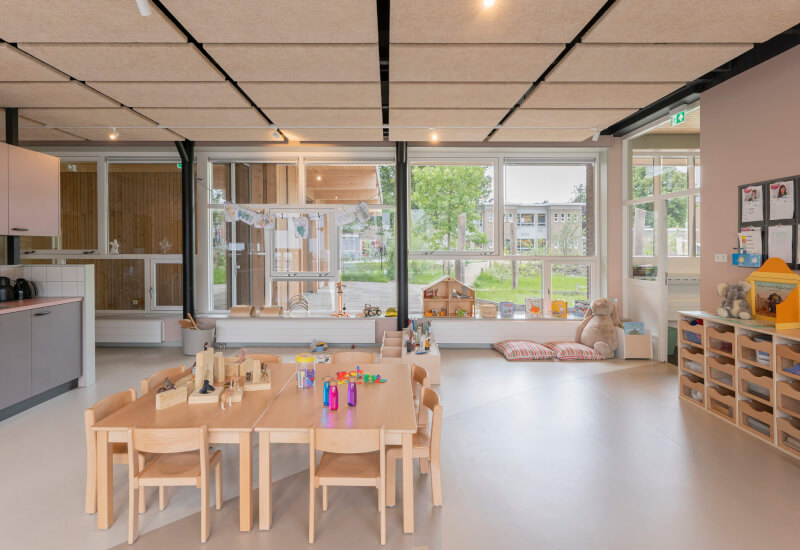
Combination of renovation and new construction
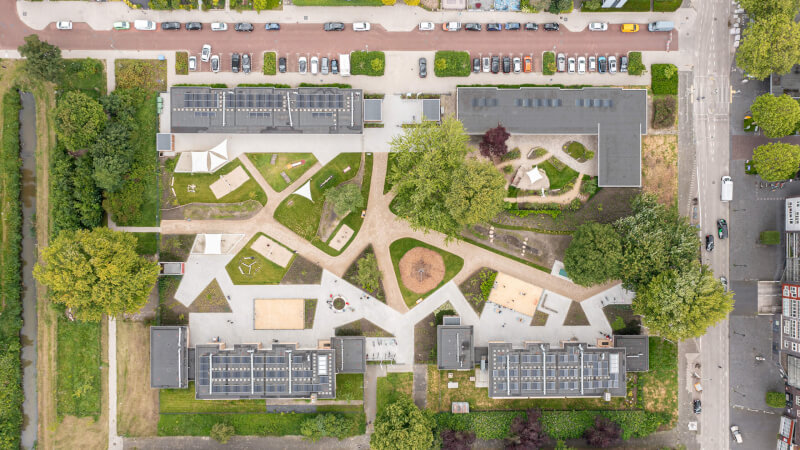
Transformation
De Albatros, De Fontein & Daycare
The primary schools De Albatros and De Fontein are located in two adjacent, identical school buildings in the Wielwijk district of Dordrecht. They were built in 1958 as primary schools, in combination with two nursery schools on the same site. Both schools are now municipal monuments.
The assignment was to renovate the two school buildings and make them more sustainable, taking into account their monumental value and new educational requirements. SDK Childcare, housed in one of the former nursery schools, wanted an extension. The outdoor area also had to be improved.
Client: OPOD (school development plan) and SDK (daycare)
Studio Nauta &
Vanschagen
Architects
Studio Nauta and Vanschagen Architects carefully renovated the school buildings and brought them up to date (insulation, ventilation, new layout and furnishing). The two outbuildings (the former nursery schools) were given a wide canopy that provides coolness and a subtle transition between inside and outside. The daycare centre has been extended with a contemporary timber frame shell. The spacious and sheltered school yard has become greener, more varied and more usable.
The primary schools were completed in 2020, the daycare centre in 2024.

